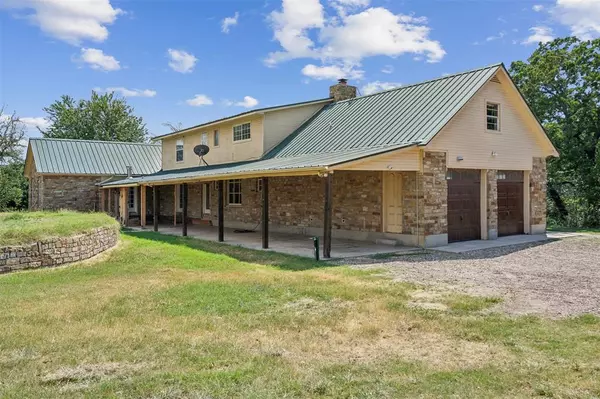For more information regarding the value of a property, please contact us for a free consultation.
531 Beene Creek Trail Springtown, TX 76082
Want to know what your home might be worth? Contact us for a FREE valuation!

Our team is ready to help you sell your home for the highest possible price ASAP
Key Details
Property Type Single Family Home
Sub Type Single Family Residence
Listing Status Sold
Purchase Type For Sale
Square Footage 3,443 sqft
Price per Sqft $144
Subdivision T&P Rr Co
MLS Listing ID 20668162
Sold Date 12/20/24
Style Traditional
Bedrooms 4
Full Baths 2
Half Baths 1
HOA Y/N None
Lot Size 5.000 Acres
Acres 5.0
Property Description
Enjoy your 4 bedroom, two and a half bath, farmhouse ranchette situated on 5 wooded acres on a secluded dead end road. In front of the house is a densely wooded area where you can watch the deer playing. The living area with a stone fireplace and beamed ceiling is open to the breakfast area and kitchen. Kitchen includes an island and a huge pantry. New water filter under the kitchen sink. The large family room has two new ceiling fans and new flooring. The dining area is large enough to add a 10-12 person table and also includes new flooring. New painting, flooring and light fixtures in most areas. Bonus room upstairs can be a playroom, nursery, office or 5th bedroom. The property is cross-fenced and chicken coop will remain. New carport is bolted into the ground. The house garage doors and workshop garage door were replaced in 2021.
Location
State TX
County Parker
Direction From FM 51, take Carter Rd. At stop, Carter continues to the right then sharply turns to the left. Turn left on Beene Creek Trail. House is on the left.
Rooms
Dining Room 2
Interior
Interior Features Decorative Lighting, Granite Counters, Kitchen Island, Open Floorplan
Heating Electric
Cooling Central Air
Flooring Carpet, Ceramic Tile, Laminate
Fireplaces Number 1
Fireplaces Type Wood Burning
Appliance Dishwasher
Heat Source Electric
Laundry In Garage
Exterior
Exterior Feature Covered Patio/Porch, Storage, Other
Garage Spaces 2.0
Carport Spaces 2
Utilities Available Septic, Well
Roof Type Metal
Total Parking Spaces 4
Garage Yes
Building
Lot Description Acreage
Story Two
Level or Stories Two
Structure Type Rock/Stone,Siding
Schools
Elementary Schools Seguin
Middle Schools Tison
High Schools Weatherford
School District Weatherford Isd
Others
Restrictions No Known Restriction(s)
Ownership Petruzzi
Acceptable Financing Cash, Conventional
Listing Terms Cash, Conventional
Financing Conventional
Special Listing Condition Utility Easement
Read Less

©2024 North Texas Real Estate Information Systems.
Bought with Justin Evans • The Platinum Group Real Estate


